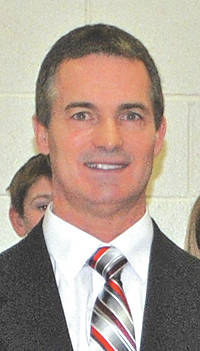
The Lynchburg-Clay Board of Education voted unanimously Wednesday during a special meeting to hire an architectural firm to design an athletic building for the school district.
Superintendent Brett Justice said that while many of the details remain to be worked out, it will be a 10,000-square-foot building measuring 8o feet by 125 feet. He said that while soil samples still need to be taken to ensure the location is suitable for the facility, the board’s preference is to construct it near the school parking lot closest to Dawson Road.
“The purpose is to design a facility to foster our outdoor sports activities, and to give our athletes and students the opportunity to have a facility where they could do a lot of different types of workouts,” Justice said.
The board voted to hire DS2 Architects out of Maysville, Ky. to design and advise on the construction of the building.
The facility will have a weight room, a golf simulation area, male and female locker rooms, and two 40-foot by 80-foot rooms that could be used for a variety of purposes like batting and pitching practice areas for baseball and softball, a place for student-athletes to work on soccer skills, or for track and field workouts, according to the superintendent.
He said the two large areas will have a moveable wall between them that could be opened when more space is required.
The facility could also be used as a basketball court with portable basket, Justice said.
He said the facility will primarily be for students involved in outdoor sports since the district already has three gymnasiums, but that athletic training classes will also be held there for students.
“I think it brings all of the buildings together as one,” Justice said. “We’re trying to create something where our outdoor athletic teams will have something nice.”
The facility will largely be used for spring sports like baseball, softball and track, whose athletes often have to train in the school gyms, especially early in the season.
“It’s not very nice outdoors in March when it’s 25 degrees and wet or there is snow on the ground,” Justice said.
A date to begin construction has not yet been established because all the plans have not been finalized. But Justice said it will take about five months to finish the project once construction starts.
He said the facility will be convenient for the golf team, since team members have to travel to the White Oak Golf Course near Sardinia for home matches and practices.
“Obviously, it won’t be like being on a golf course, but there are a lot of different ways they‘ll be able to work on their stroke in there,” Justice said.
He declined to give a tentative cost of the project, but said that as soon as school officials sit down with the architects and iron out more of the details, he would be glad to share that information. He said the project will be paid for from the district’s general fund, but that there may be grants or other sources of funding that could help offset the cost of the project.
“We’re very excited about it,” the superintendent said. “We had the opportunity to add something to our sports complex, and I think the general public and our students are going to be very happy with it.”
Reach Jeff Gilliland at 937-402-2522.


