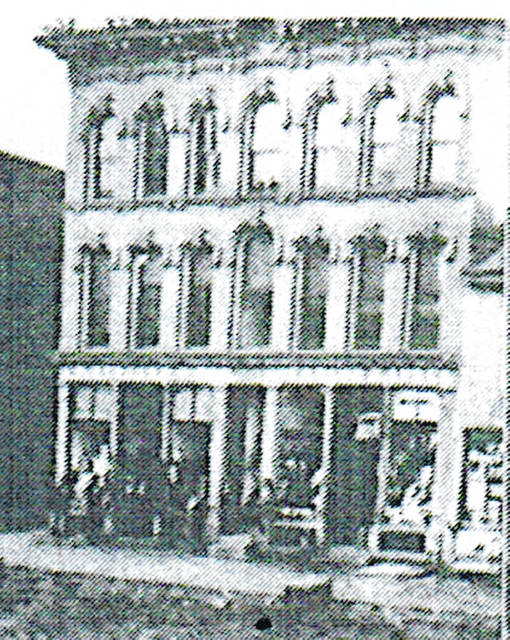
The reason a building at 119 W. Main St. in Hillsboro collapsed on June 3 was because support columns at the front of the building were removed years ago, according to Robert J. Hrezo, an engineer hired by Steve Fettro, one of the building’s owners.
Hrezo, a certified engineer from Lawrenceburg, Ind., according to Fettro, said he completed a structural investigation of the building that was constructed sometime before 1900 on July 18 to determine the cause of the collapse.
Following is the report Hrezo sent to Fettro:
“Floor 1, floor 2, floor 3 and the basement were inspected at the July 18, 2019 inspection. All wood structural components on all three floors and the basement were viewed to be in excellent condition and not believed to be a cause of the structural collapse. The basement had three structural support beams running the length of the building, one at each side wall and one in the middle, all supporting the floor beams. All these support beams and components were in excellent condition as well as the floor beams, including no visible deterioration at the ends of the floor beam wall pockets. All the above noted support beams located in the basement were supported on properly spaced two-foot by two-foot concrete pads. As noted above, we could not contribute the front of the building collapsing due to any deterioration of wood structural components or neglect on the part of the building owner. We did observe some contributory causes which we will describe below.
“We did observe that the building originally was constructed with a conventional facade typical for that time frame. The front facade was originally constructed and supported with four structural support locations, one on each end, the left end adjacent to the existing left side of the building, one on the right at the side by the alley, and two middle support columns, one on each side of the front door with spacing allowed for a left side window and right side window to be placed in the front facade. The building front facade was later modified in the time when the building was a five & dime store. This was a common facade modification in this era. The two middle support locations for the front facade were removed and the above header which supports the entire multi-wythe brick facade was modified so as to be stronger, and also placing greater loading on both the left side end support location and the right side end support location (at the alley). This structural modification survived for many years, but eventually succumbed to overburdening of the right side support location, which eventually failed and caused the collapse of the front facade.
“Also of significant impact to the eventual collapse of the front facade was the fact that there was milling and paving of the street directly in front of this building a small number of days prior to the collapse of the front facade (no harm intended). This aggressive hammering of the ground by this equipment is carried through adjacent ground and can have an effect on adjacent structures.”
In conclusion, Hrezo said, “We believe that the front facade collapse was a result of multiple items as noted in the above report.”
Steve Fettro said he owns 50 percent of the building and his parents, James W. and Joyce J. Fettro, own the other 50 percent. Steve Fettro said that while he was told the remainder of the building is solid, some issues are still being debated, and the plan right now is for the building to be demolished, hopefully at the same time as two buildings directly to the east, because it would be cheaper to have them all demolished at the same time.
“We were told that if we removed the front, you could drive a bulldozer on the rest of that floor,” Fettro said. “… But it’s going to be demolished. The reason is — not because the rest of the building is so terrible — it’s going to cost so much to close the whole thing up that it’s going to be counterproductive to do it.”
Fettro said he and his family have been doing everything they can to get the collapsed part of the structure cleaned up, but there have been delays that are out of their control.
He said he does not know exactly how old the building is, but that it has been rumored it was built 1869, long before current building codes were established. But he emphasized that date is only a rumor.
Reach Jeff Gilliland at 937-402-2522.


